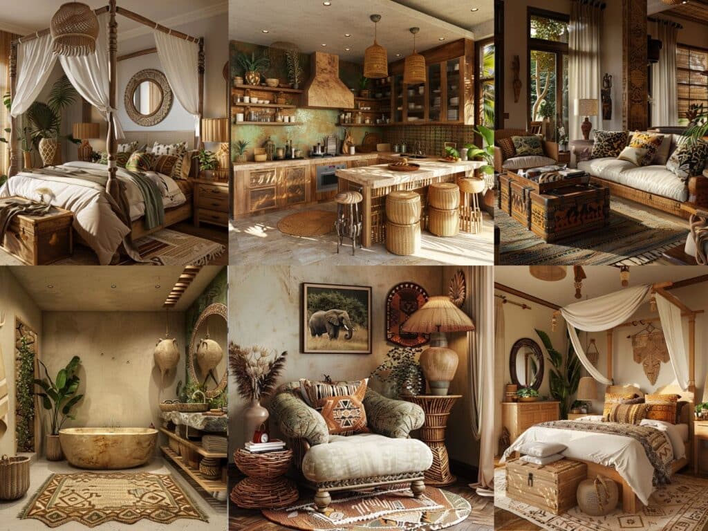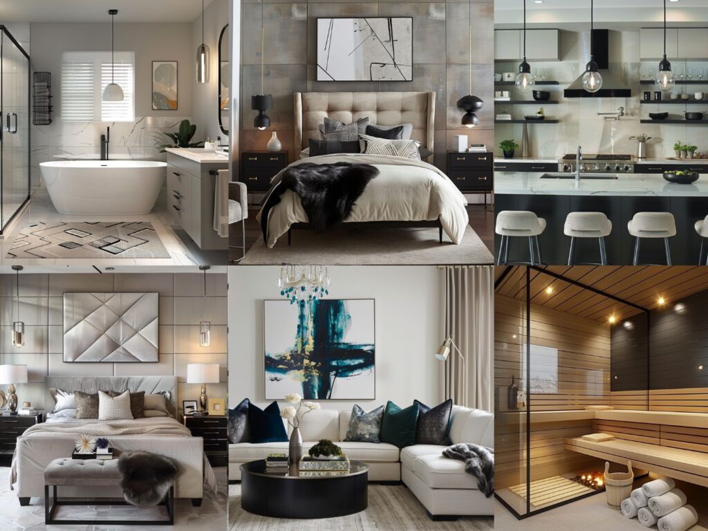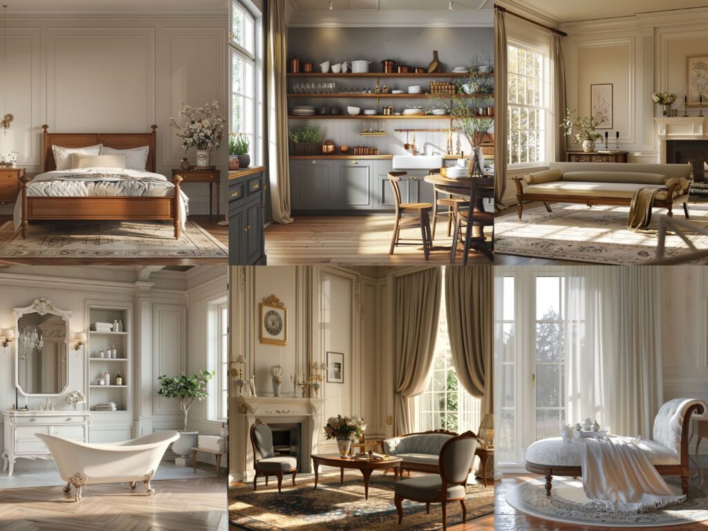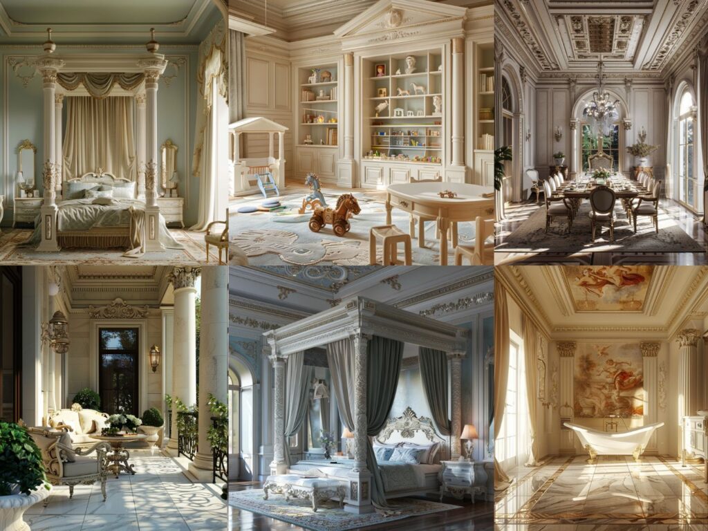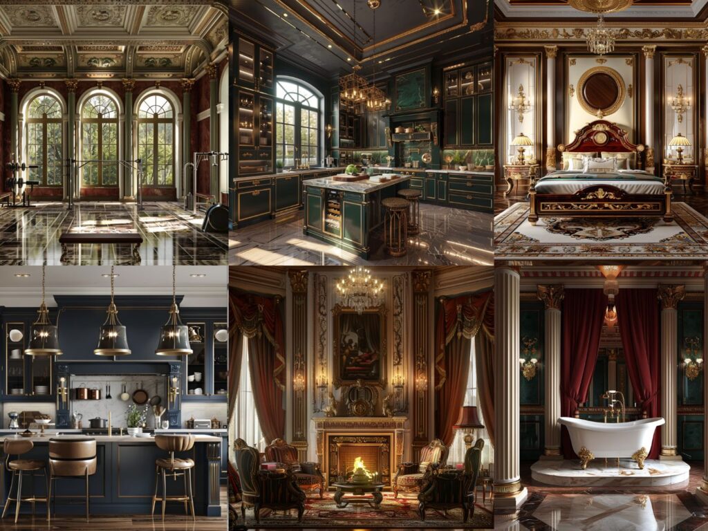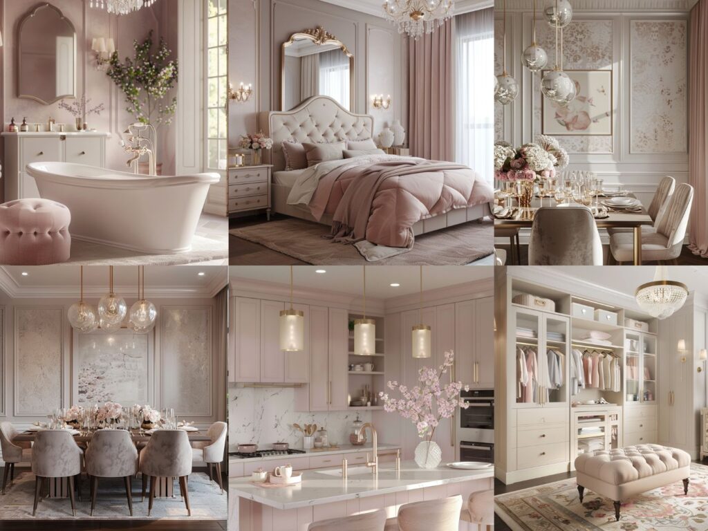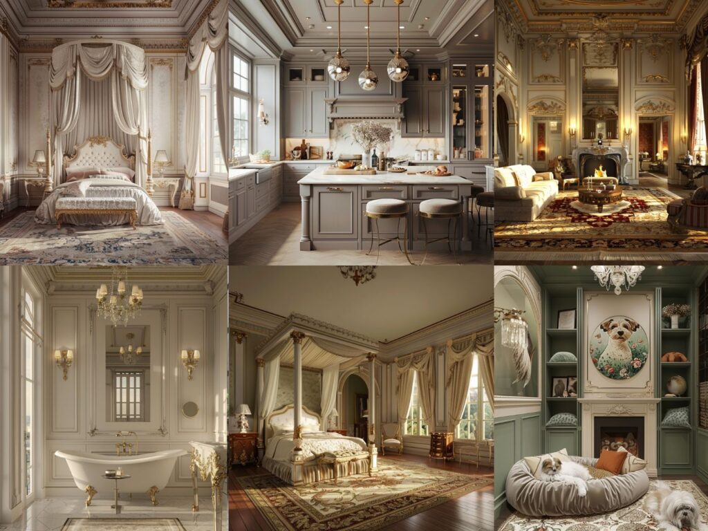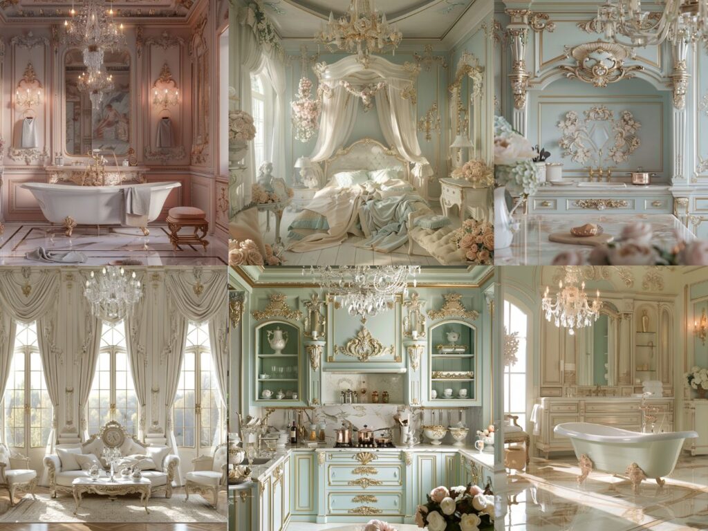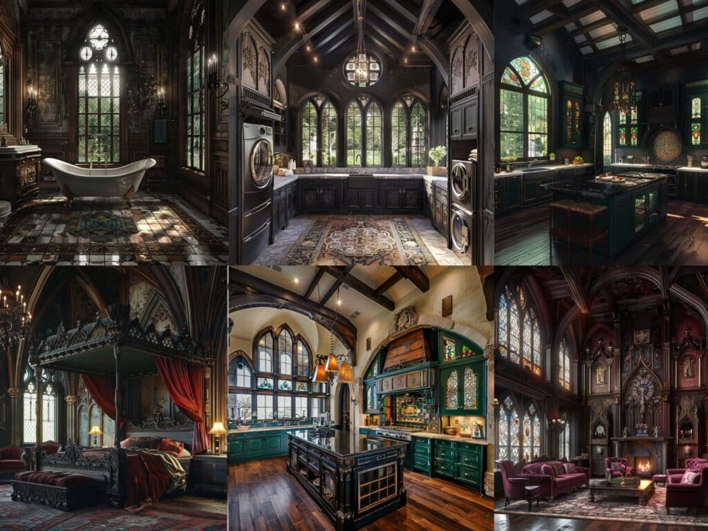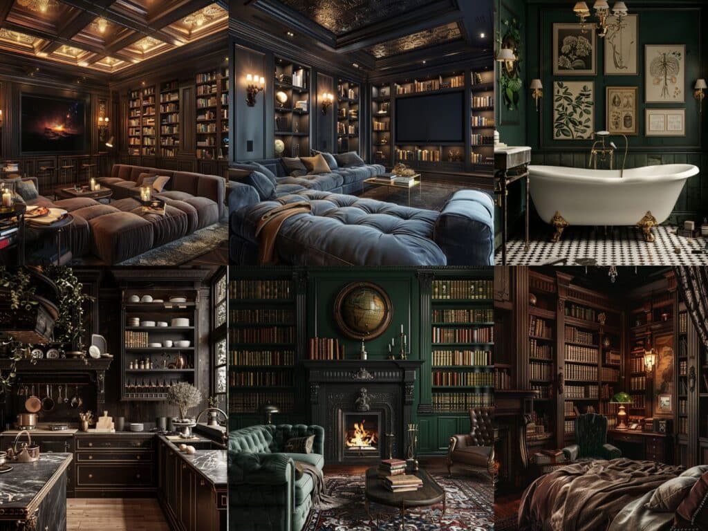15 Safari Interior Design Ideas: Creating an Elegant and Natural Ambiance at Home
Transform your home into a sophisticated safari retreat with natural elements, earthy tones, and adventurous decor. Learn how to blend elegance with wild accents today!
15 Safari Interior Design Ideas: Creating an Elegant and Natural Ambiance at Home Read More »

